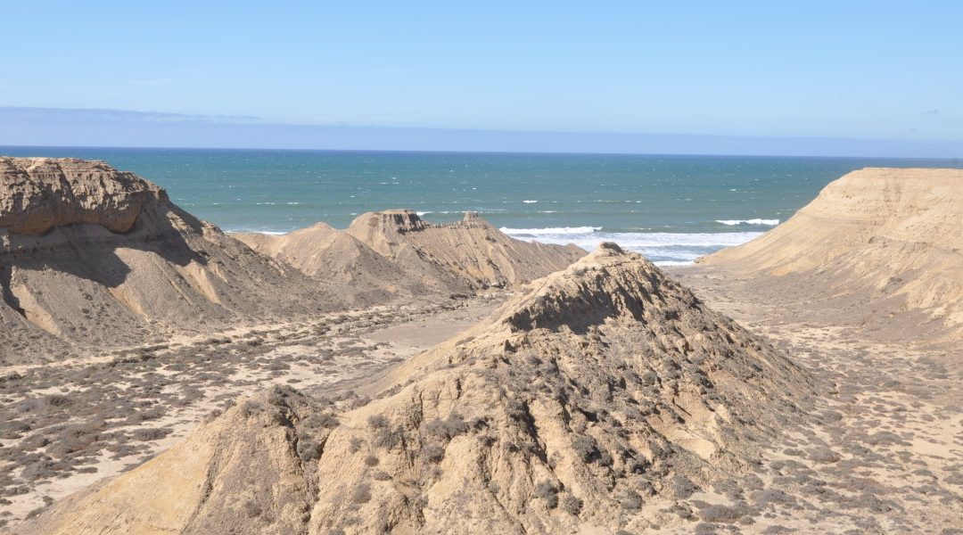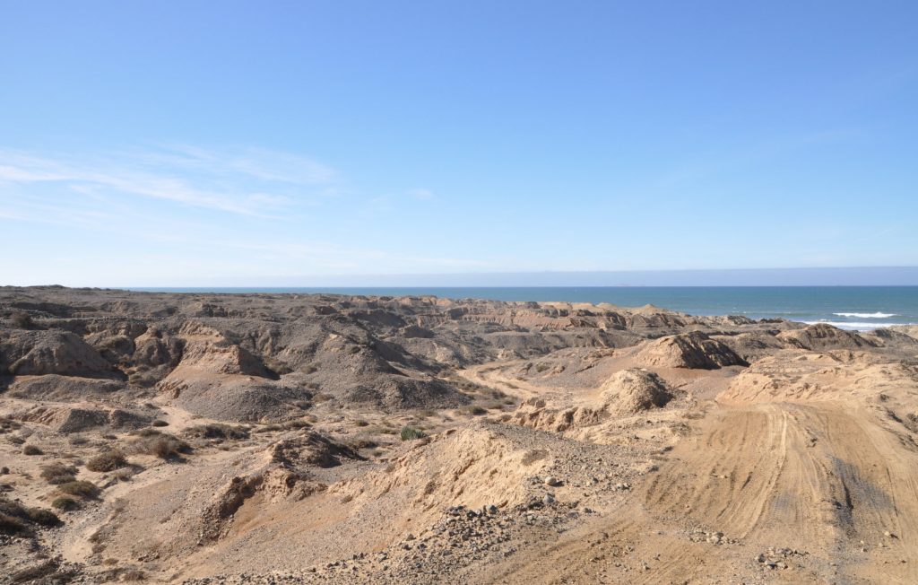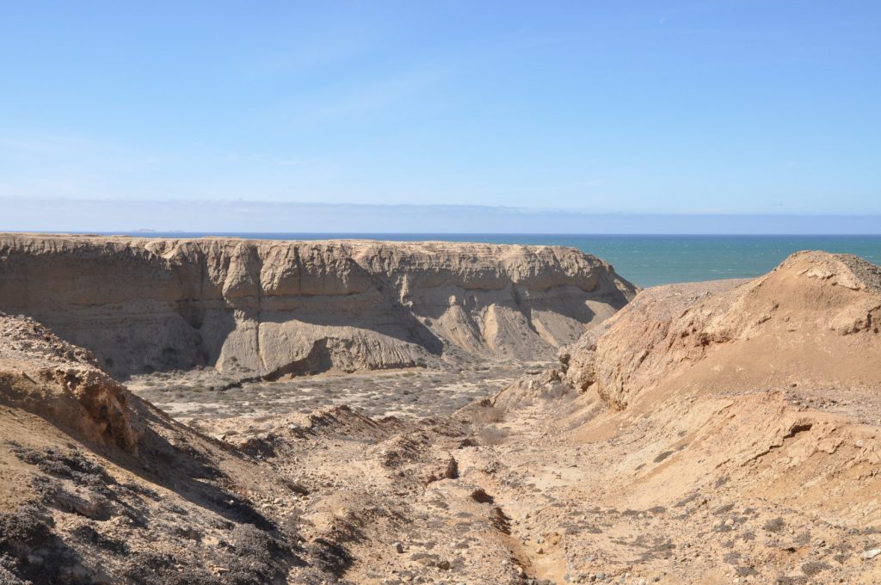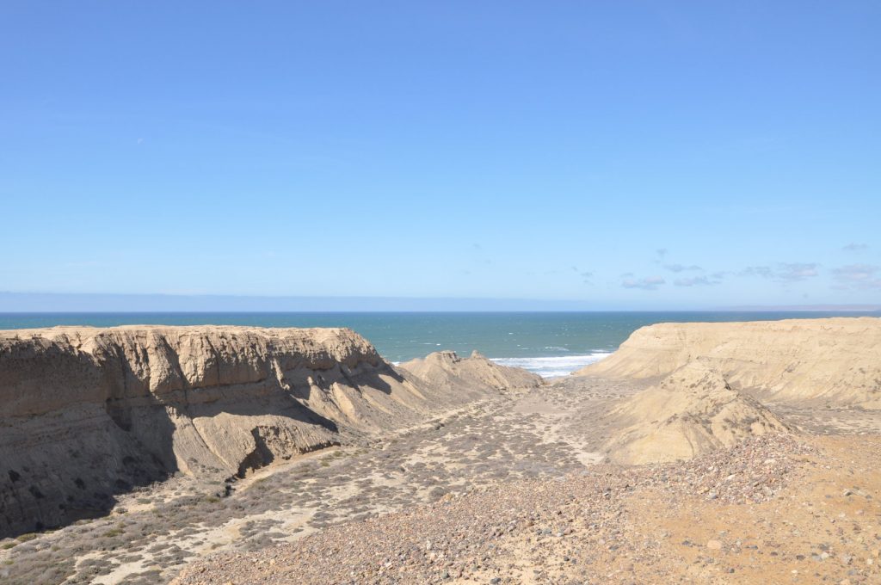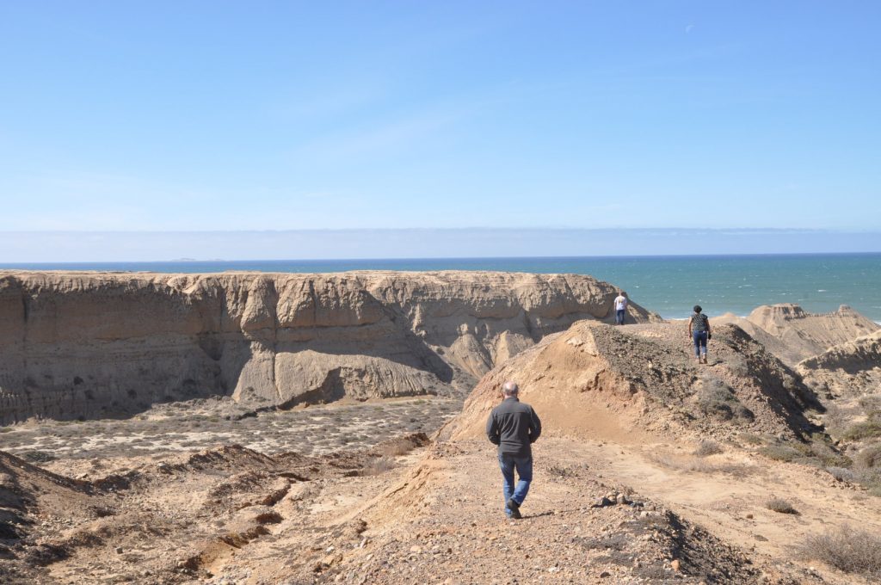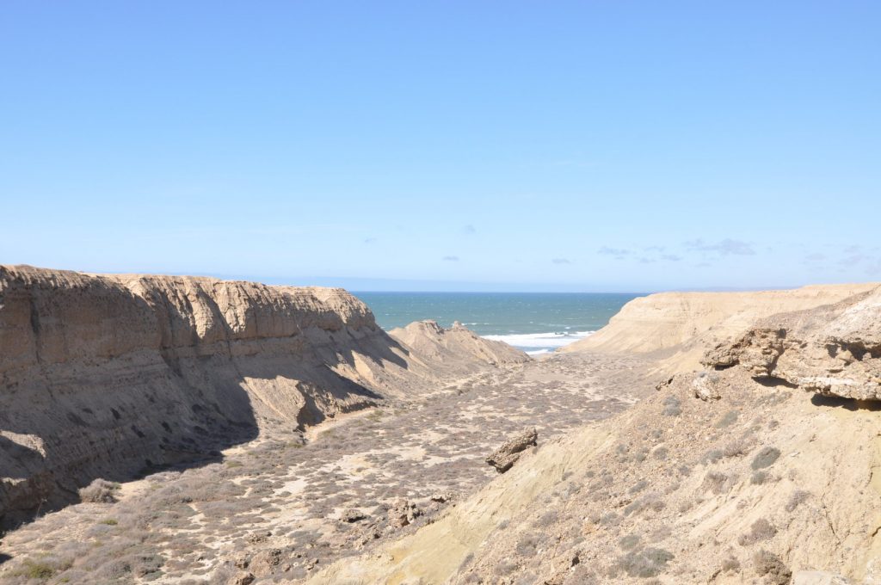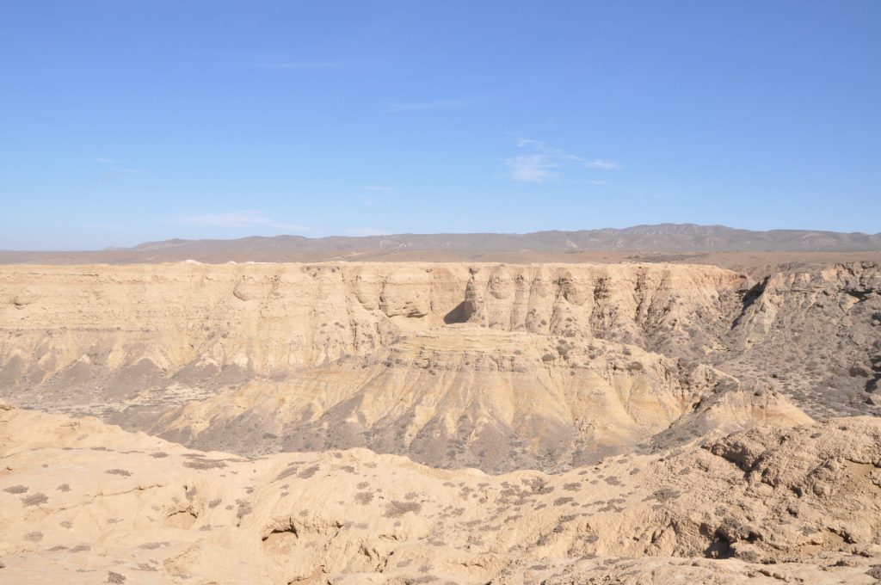Access Road Relocation Approved & Registered, Location Photos
In this brief Cielo Mar update, we want to mention that we have succeeded in moving the main access road through the development, as planned. This was a pre-existing public road, and so required government review and approval. The new roadway, now registered in the public deeds, is represented approximately by the yellow line in the plan drawing shown here.
Jan, Flavio and the architects spent some time on the Cielo Mar site last week. We have some location photos to share, to aid followers of Cielo Mar, and ProGreen US, Inc., in understanding the beautiful landscape and land formations within the development. The video here shows the approximate location and orientation of these photos.
Photos from location “A” provide views of some of the land near the coastline, including the “barrancos bajos” (low gullies/ravines) on one side – to the left, south along the coast – and some of the flatter land to the right, or north along the coast, where the gentle upward slope can be observed, as well as the first step up on the hillsides to a slightly higher elevation.
The “B” location photos show views approximately 0.75 miles from the shoreline – one to the west, toward the ocean, and another one to the east, away from the ocean. It can be seen from these pictures how the gradual slope of the land provides very good ocean views for much of the land within Cielo Mar.
Location “C” is the area where the marina is being planned. As will be plain to see from these photos, the marina will be very well sheltered from wind and waves, just from the natural land formation, but of course there will also be two large breakwaters going out into the bay. Not only will the marina and the surrounding landscape be a very attractive view – a natural wonder in itself – but the view of the ocean and down into the marina from atop the marina complex will be awesome.
As mentioned previously, we are considering how we can best use to our advantage the surrounding land formations with ideas taken from Spanish marinas, where they are lined with hotels and condos, incorporating bars and restaurants and small shops. We envision here to have a fresh fish market, where the community can come to half a dozen small fishing boats to buy fresh catches in the mornings. We see the possibilities for some of these leisure time attractions to be both down below as well as up on top of the surrounding land – and perhaps a 6-7 story building/structure from the bottom to the top with a glass-walled elevator.
